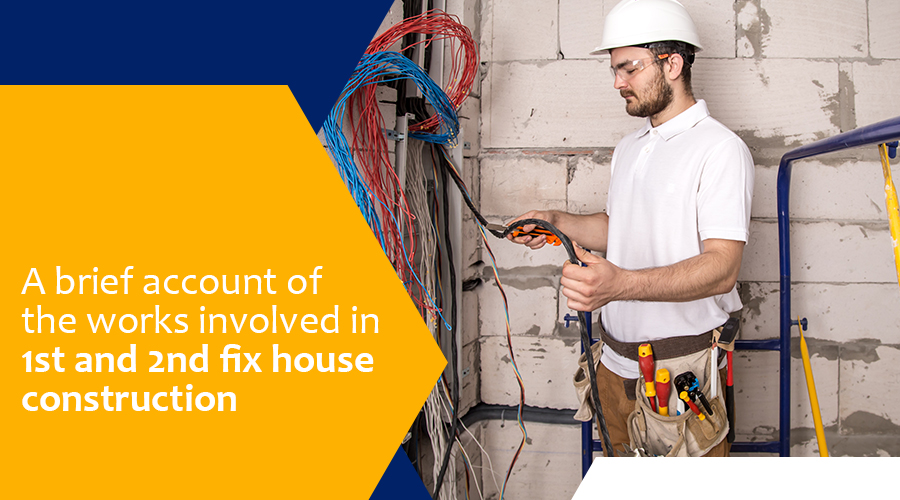Building a new house is by any standard a daunting project. It is indeed a milestone achievement in one’s life. The Herculean task is obviously completed in different stages. Certain stages of the work can only be started with when the certain other stages are already done. In this context it is relevant mentioning the First and the Second Fixes. Both these terms are frequently used in the construction industry. There exists particular set of kits for each of the fixes. Whether you are a tradesman – an electrician, plumber or carpenter – or just an ordinary man associated with a completely different vocation other than a tradesman, it is important have a clear cut idea about each of the stages or fixes.
Now let us get introduced to these two fixes. A qualified tradesman having experience in dealing 1st and 2nd fix electrical works explains the meanings in brief.
First Fix – This is more related to the early stages of construction and deals primarily with the structural and foundation work. Moreover this is done with or completed before any plastering or working on any internal wall starts. The first fix jobs thus include cladding, door frames, installing plaster boards, building of stairs and installation of floorings. However for an electrician it primarily involves installation of electrical cables. whereas for a plumber the 1st fix includes laying the pipework for water and as well as gas distribution. There is a general rule for first fix applications – the items or elements that will not be visible once the project is finished belong to this category; these elements or items form the base of the second fix jobs. The tools that are commonly used in the 1st fix are screw guns, plaster lifters and nail guns.
Second fix – Once the first fix gets over it is time to move to second fix installations. This fix takes place only after all the internal surfaces – like plastering – are done. At this stage an electrician connects the electrical fixtures to the cables in one hand while on the other baths and sinks are connected to the plumbing pipes by a plumber. The other works that are done at this fix include application of skirting, fitting of internal doors, attaching handrails to stairs, cutting and fitting of architraves and others. In contrast to first fix works, the second fix ones require a neater and cleaner finish. This is because these jobs will be visible once the project completes. The tools that are widely used at this stage include nail guns, mitre saws , planers and nailers.
First fix of home building
The electrician in charge of the project lays out the barebones of the electrical system – like installation of switches, light fittings and sockets. As already mentioned above, most of these works will not be visible once the3 house comes up.
The duct that facilitates heat recovery ventilation is also installed at this stage. This job must be completed before positioning of any other service underneath the concrete slab. On the other hand if the house in question is a timber frame construction, then ventilation pipe work is placed before the partition walls and floors.
A plumber’s role at this stage or fix is laying out the pipe network for water supply as well as the heating system and wastewater drainage.
Ducting inside the internal walls for the central vacuum system needs to be installed when stud walls are already in place but any plasterboard is yet to come up.
All joinery work – like building roof struts, floor joists, door frames and stud walls – are done at this stage too.
Second fix of home building
As far as the second fix is concerned, much of the finishing work is completed. This stage usually starts after plastering of the interior is done. The second fix constructional works include the following:
- Face plates on the light switches, light fittings and plug sockets are installed by your electrician.
- The main fuse board is connected up which facilitates testing of wiring. Every plug socket and light switch that has been installed must work and work safely at this stage of construction
- The plumber connects all the plumbing appliances apart from testing and commissioning those. The list covers radiators, boilers, sanitaryware and others. Thos goal is to ensure when you turn on the water it does not flood the floor.
- When the internal plastering is just about to complete but the floor screed has not yet been poured, at that point of time ducts for the central vacuum system is laid in the floors.
- In order to get the building completed, the joiners work on providing finishing touches once the plastering is done. The internal doors, kitchens, skirting boards and architraves are fitted at this stage too.
- All the remaining fittings and fixtures are put in their places including the appliances for your bathrooms and kitchens.
This is a brief but crystal-clear representation of 1st fix and 2nd fix electrical works along with plumbing and masonry. Remember it is possible to hang and connect the central vacuum unit in your house under construction only when the second fix is complete.
